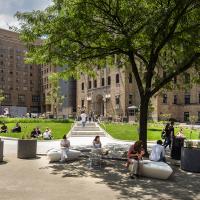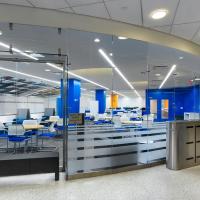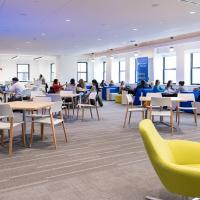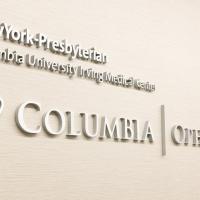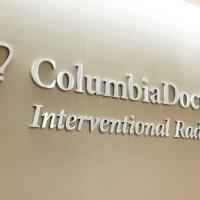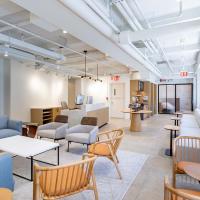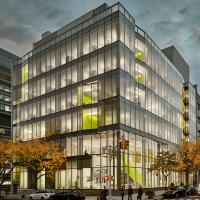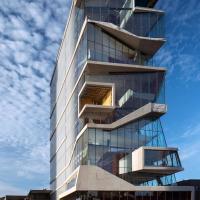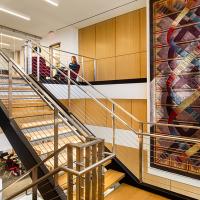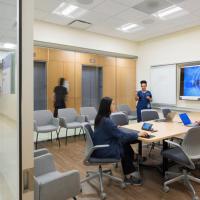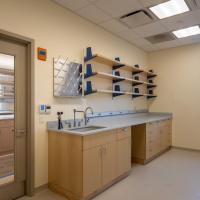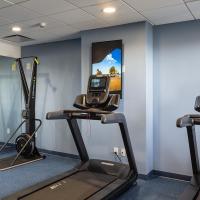Completed Projects
Our portfolio below represents our continuous efforts to renovate, build upon, and improve Columbia University Irving Medical Center's historic campus as a center for excellence and healing.
Below are examples of previously completed projects.
Academic and Amenity
Haven Plaza
This interim pedestrian plaza provides an open public space for students, faculty, and the community to enjoy the outdoors in an environment that stimulates engagement and collaboration. Learn more about this project.

The Knowledge Center Expansion
The Knowledge Center’s expanded space includes additional flexible spaces, more computer stations, and a quiet room, enhancing its overall visitor experience. Learn more about this project.

Mailman School of Public Health Lounge
Mailman School of Public Health’s vibrant new lounge fosters relaxation, collaboration, and shared learning for students, faculty, and administrators. Learn more about this project.

Administrative
Department of Ophthalmology Relocation
The Department of Ophthalmology's administrative operations are now housed in a sleek office adorned with department-related artifacts and treasures. Learn more about this project.

Clinical
CDNYPI Interventional Radiology, Tarrytown
ColumbiaDoctors NewYork-Presbyterian Imaging (CDNYPI) expanded its Interventional Radiology practice to enhance patient care and support in Tarrytown. Learn more about this project.

Primary Care Lincoln Center
Located near Lincoln Center, Columbia Primary Care's newest location spans approximately 9,000 square feet and is designed to reflect the established Primary Care aesthetic, providing top-tier healthcare services in a welcoming and state-of-the-art environment.

New Construction
Columbia University School of Nursing
Anchoring the eastern edge of the campus, this seven-story building significantly enhances nursing education, research, and clinical practice at Columbia. Learn more about this project.

Roy and Diana Vagelos Education Center
This state-of-the-art medical and graduate education building reflects how medicine is taught, learned, and practiced in the 21st century. Learn more about this project.

Research
Aaron Diamond AIDS Research Center
We welcomed the Aaron Diamond AIDS Research Center to Columbia University by creating a modern, multi-level research facility. Learn more about this project.

Department of Ophthalmology Research Relocation
Existing offices, corridors, and mechanical equipment facilities were modernized to accommodate the Department of Ophthalmology’s research efforts in a new campus location. Learn more about this project.

Department of Pharmacology Expansion
The Department of Pharmacology boasts a dynamic research hub following the conversion of an outdated amphitheater, offices, corridors, and restrooms. Learn more about this project.

Residential
Residential Mail Package Center

Tower 3 Cardio Room
In response to student resident requests for a 24/7 fitness facility, our team partnered with the Office of Housing Services to transform an existing space in the Tower 3 Residential building into a self-service cardio room. Learn more about this project.

