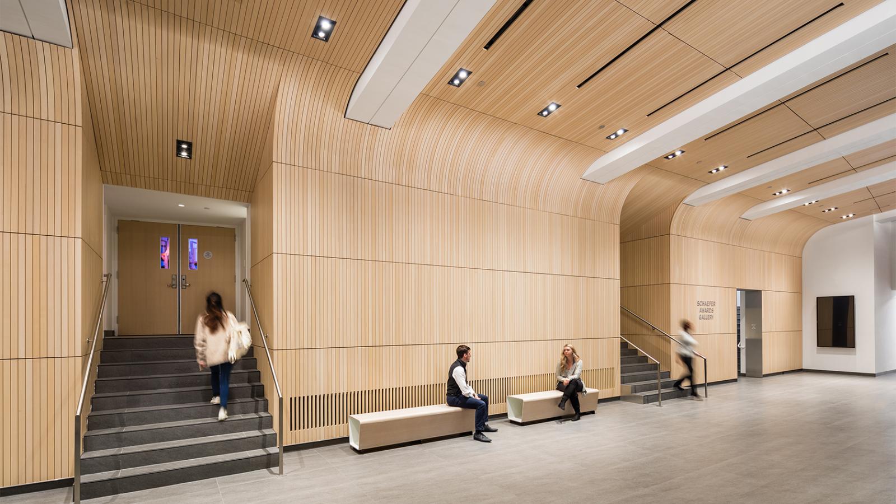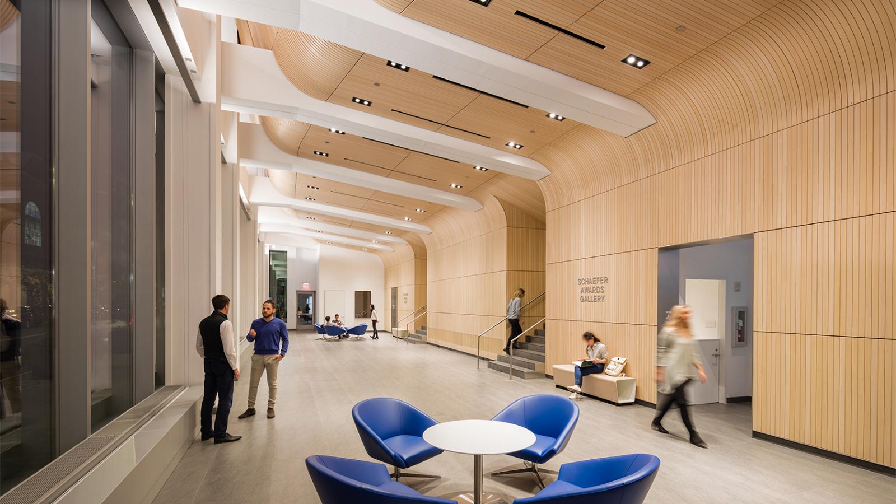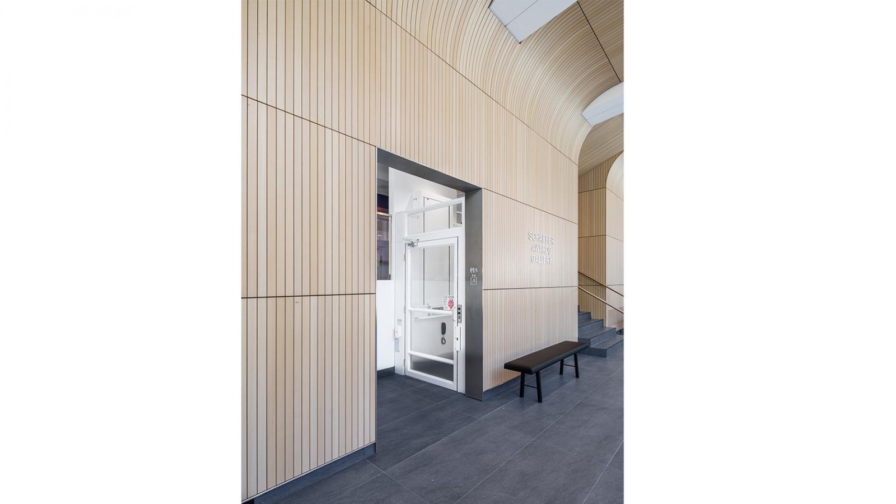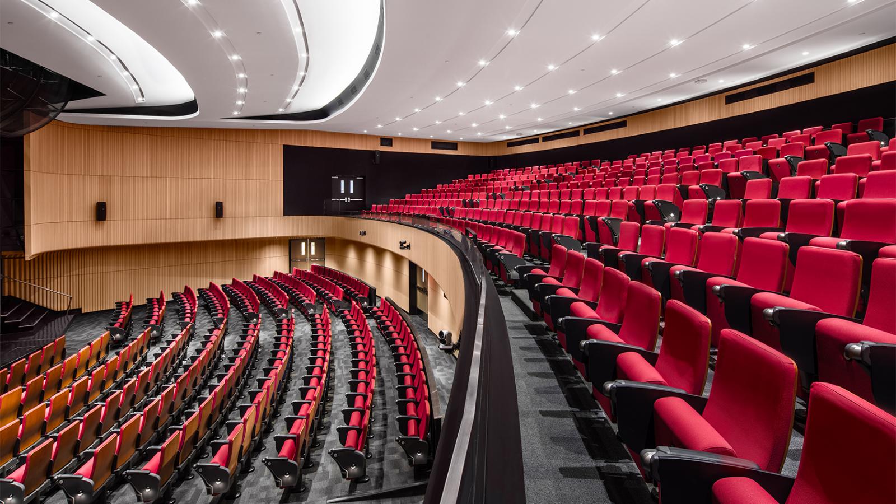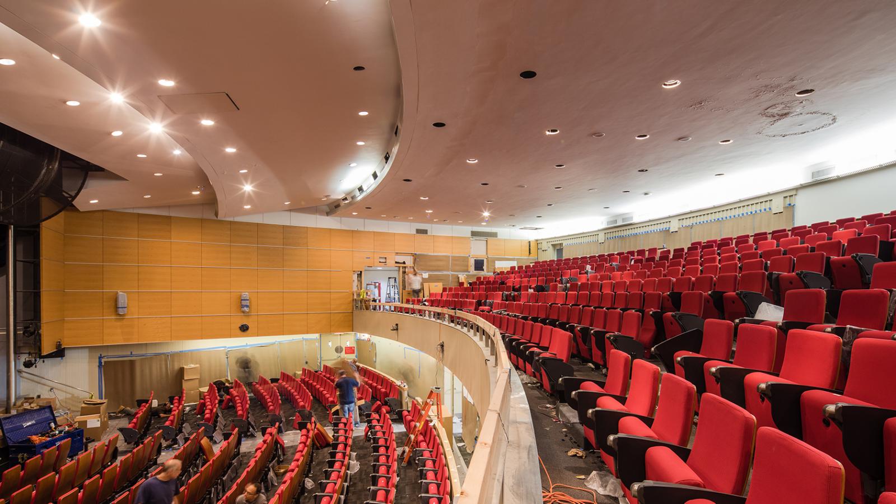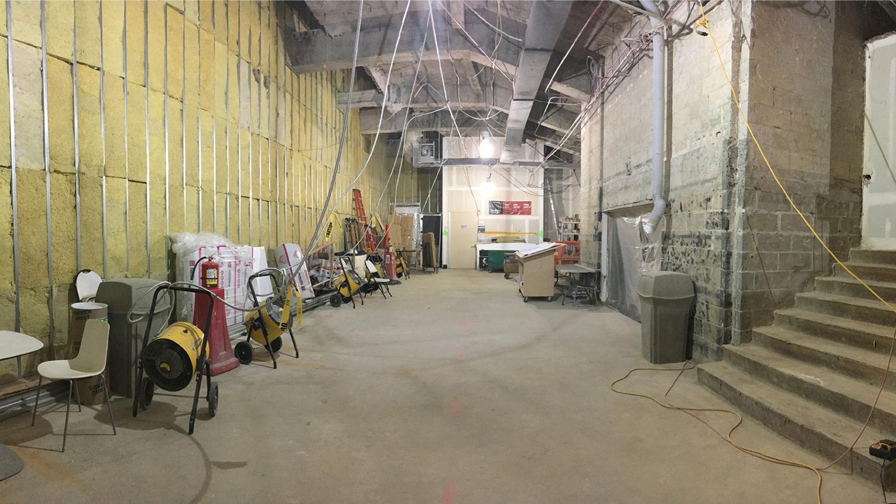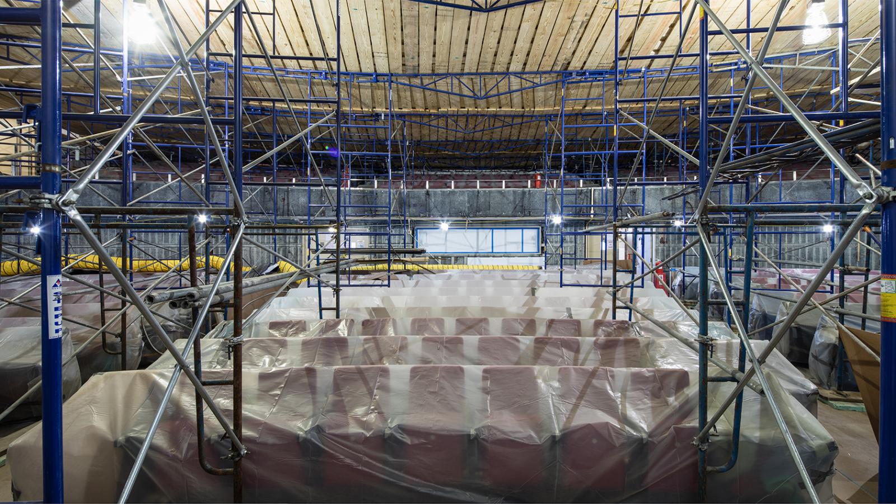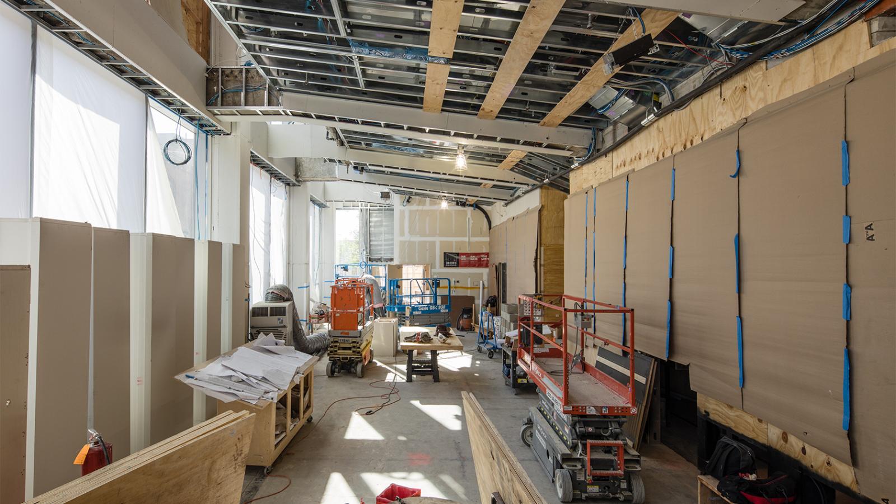Alumni Auditorium. Photo Credit: Pavel Bendov
Alumni Auditorium. Photo Credit: Pavel Bendov
Alumni Auditorium. Photo Credit: Pavel Bendov
Schaefer Awards Gallery. Photo Credit: Pavel Bendov
Schaefer Awards Gallery. Photo Credit: Pavel Bendov
Schaefer Awards Gallery features an ADA lift. Photo Credit: Pavel Bendov
Schaefer Awards Gallery millwork. Photo Credit: Pavel Bendov
Alumni Auditorium. Photo Credit: Pavel Bendov
Alumni Auditorium. Photo Credit: Pavel Bendov
Alumni Auditorium. Photo Credit: Pavel Bendov
Alumni Auditorium. Photo Credit: Pavel Bendov
May 2017. Alumni Auditorium exterior
Rendering by MdeAS Architects: Alumni Auditorium
July 2017. Exterior progress for Alumni Auditorium. Photo Credit: Pavel Bendov
July 2017. Interior progress for Alumni Auditorium lobby. Photo Credit: Pavel Bendov
July 2017. Interior progress for Alumni Auditorium lobby. Photo Credit: Pavel Bendov
July 2017. Interior progress for Alumni Auditorium. Photo Credit: Pavel Bendov
July 2017. Interior progress for Alumni Auditorium. Photo Credit: Pavel Bendov
August 2017. Interior progress for Alumni Auditorium. Photo Credit: Pavel Bendov
August 2017. Interior progress for Alumni Auditorium. Photo Credit: Pavel Bendov
August 2017. Interior progress for Alumni Auditorium lobby. Photo Credit: Pavel Bendov
August 2017. Interior progress for Alumni Auditorium lobby. Photo Credit: Pavel Bendov
November 2017. Exterior temporary wall around Alumni Auditorium.
February 2018. Interior progress for Alumni Auditorium lobby.
June 2018. Alumni Auditorium glass facade progress. Photo Credit: Pavel Bendov
June 2018. Alumni Auditorium glass facade progress. Photo Credit: Pavel Bendov
June 2018. Alumni Auditorium glass facade progress. Photo Credit: Pavel Bendov
June 2018. Interior progress for Alumni Auditorium lobby. Photo Credit: Pavel Bendov
June 2018. Interior progress for Alumni Auditorium. Photo Credit: Pavel Bendov
June 2018. Interior progress for Alumni Auditorium. Photo Credit: Pavel Bendov
June 2018. Interior progress for Alumni Auditorium lobby. Photo Credit: Pavel Bendov
June 2018. Interior progress for Alumni Auditorium lobby. Photo Credit: Pavel Bendov
June 2018. Interior progress for Alumni Auditorium lobby. Photo Credit: Pavel Bendov
August 2018. Interior progress for Alumni Auditorium ceiling, with protection of seats.
Reimagining a Central Campus Space
The Vagelos College of Physicians and Surgeons Building and the William Black Building have shed their fortress-like exterior facades, congested entry conditions, outdated lobbies and connecting public spaces, and suboptimal interior spaces behind the lobbies. By erecting a welcoming glass façade and reconfiguring the interior spaces, we created an open, collaborative, and supportive physical environment for staff, students, and visitors to gather, share ideas, and innovate.
Fact Sheet
Project Location: 630-650 W. 168th St., New York, NY 10032
Client: CUIMC Central Administration
Project Program: New building façade and lobby aim to provide a modern, welcoming appearance to one of the most prominent areas of the CUIMC campus.
Project Area
- Auditorium Façade and Lobby: 3,000 square feet
- Auditorium: 6,464 square feet
Special Features and Highlights
- New glass façade
- New lobby, lighting, and interior finishes
- New HVAC infrastructure
- New ADA lift from lobby to auditorium
- New auditorium seating with table arms
- New auditorium audiovisual system
Architect: MdeAS Architects
Construction Manager: Shawmut Design and Construction
MEP Engineer: WSP Group
Structural Engineer: Leslie E. Robertson Associates, RLLP
LEED Consultant: Vidaris, Inc.
Completed: September 2018
Awards: NYCxDesign in Higher Education (2019)



