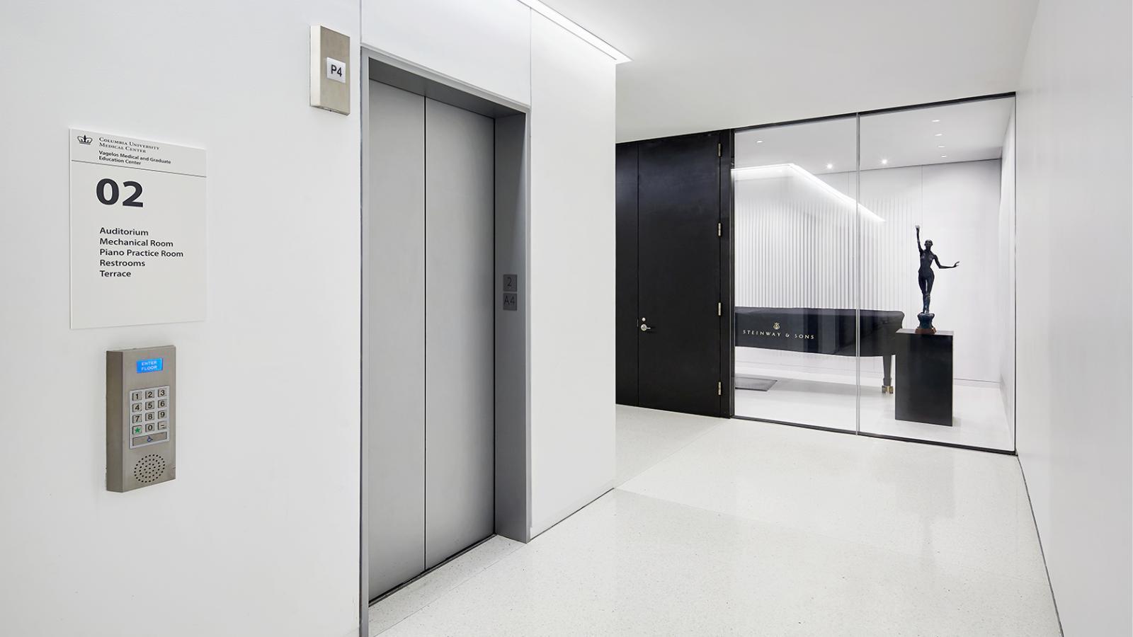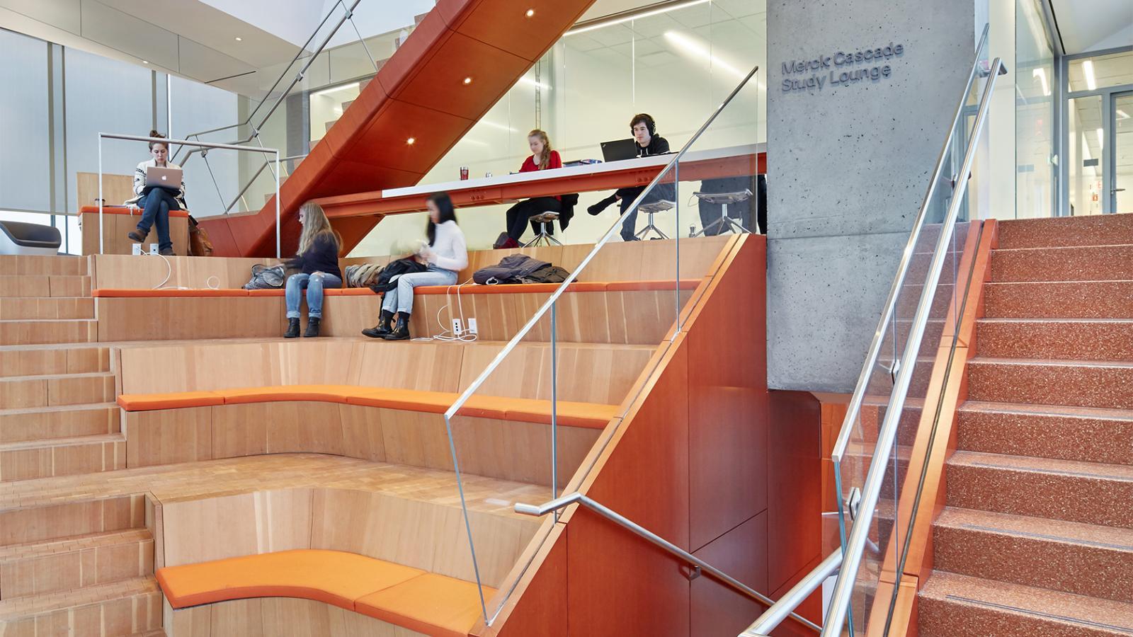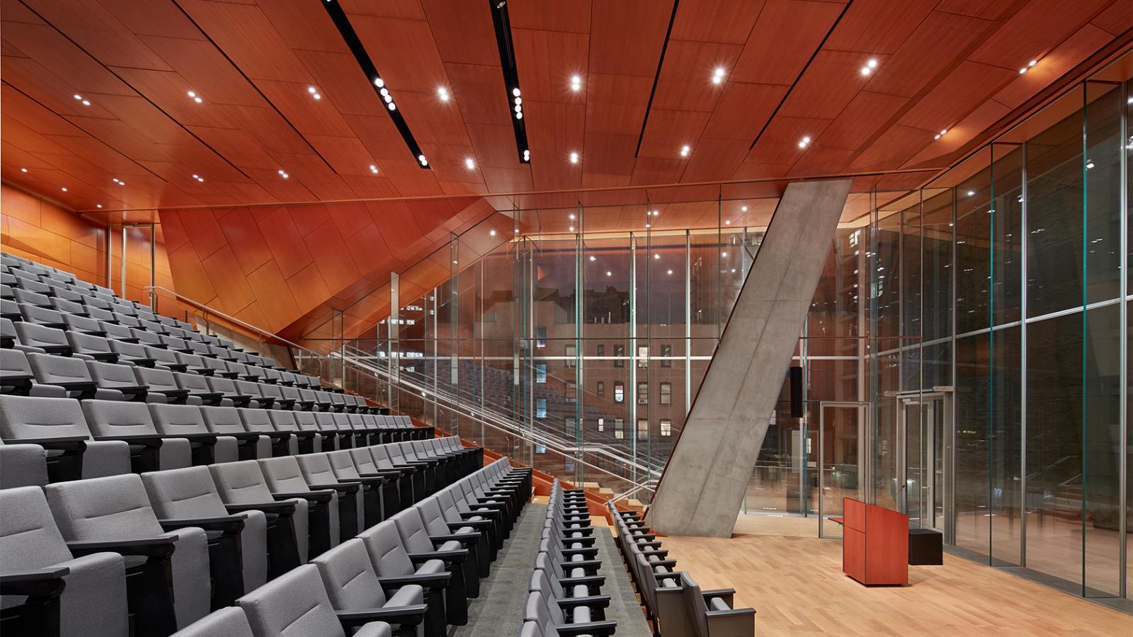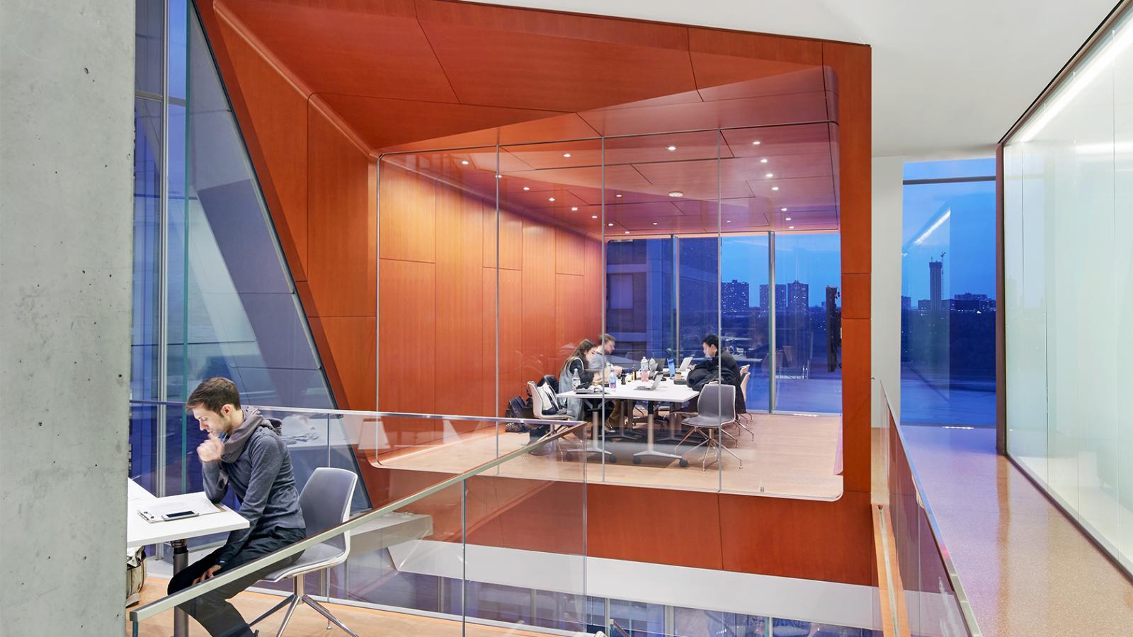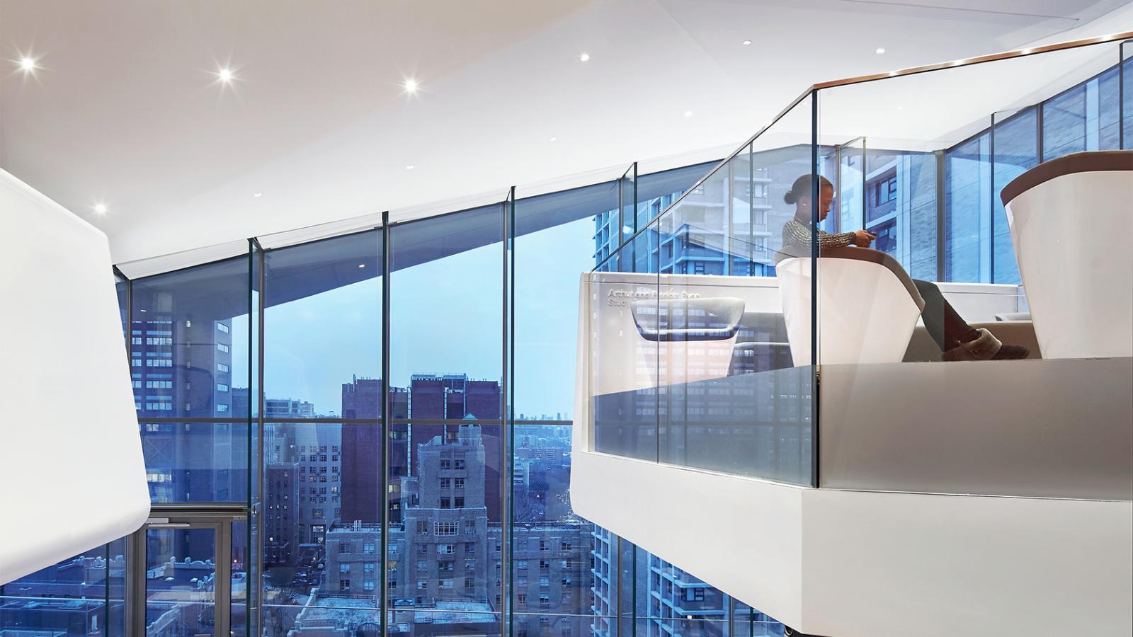Roy and Diana Vagelos Education Center
An Award-Winning, Visionary Space
The Roy and Diana Vagelos Education Center is a state-of-the-art medical and graduate education building that reflects how medicine is taught, learned, and practiced in the 21st century. Designed by Diller Scofidio + Renfro in collaboration with Gensler as the executive architect, this 14-story glass tower interweaves technologically advanced classrooms, collaboration spaces, and a modern simulation center.
Media Requests
Email the Office of Communications and Public Affairs at cumcnews@columbia.edu.
Space Reservations
To reserve a room at the Vagelos Education Center, see the 25Live room booking system.
For other inquiries, review the Vagelos Education Center FAQs and Policies. If you have any additional questions about available spaces, email vecrooms@columbia.edu.
Catering
The Faculty Club provides high-quality professional catering services for all events at the Vagelos Education Center.
About the Project
Fact Sheet
Project Location
104 Haven Ave.
Special Features
- The Glass Fiber Reinforced Concrete (GFRC) cladding panel system follows the trajectories of the cascade and defines each “neighborhood” zone of the building.
- Ceramic “frit” patterns and gradients are baked onto the north end of the building to filter and diffuse sunlight while mitigating solar gain.
- An insulated stick built glass fin curtainwall with low-iron glass and low-e coating optimizes energy and allows for maximum transparency. Each of the glass fins is unique.
- A unitized aluminum mullion curtainwall with integrated GFRC elements clads the north end of the building.
- The interior finishes of the study cascade include Douglas Fir wood veneer wall and ceiling panels, Douglas Fir end grain wood flooring, and solid wood millwork. Higher traffic areas use terrazzo flooring.
- The West Court, a garden space shared between the new building and adjacent student residences, features local plant species from the Palisades and views of the Hudson River and the George Washington Bridge.
- The building’s structural spine is a site-formed reinforced concrete vertical core, which provides shear capacity. In the cascade, there are reinforced architectural concrete columns with embedded steel-up girders. Post-tensioned, reinforced concrete slabs with embedded structural steel and cobiax void-formers enable the long spans and cantilevers of the south facade.
- The South Court, a new green space created by configuring the entry to the Columbia University Medical Center parking garage to create a landscaped garden with shaded seating areas and views of the Hudson River
Study Cascade
This network of social and study spaces is distributed across oversized landings along an open 14-story stair—a single, interconnected vertical space that extends from the lobby to the top of the building.
- Sky Lounge: An intimate and informal gathering space for study groups
- Active learning classrooms: Divided by operable partitions, these 30-60 person spaces offer indirect sunlight and controlled views through continuous, full-height windows. Flexible furniture configurations are enabled by distributed power and data at the floor and suspended ceilings.
- Stepped lounge: This tiered study lounge on the 7th-8th and 11th-12th floors provides opportunities for formal and informal study.
- Administration suites: Office and support spaces for faculty and administration
- The Student Commons: A double-height space that features a café, lounge seating, and balconies for both social gatherings and independent study
- Study spaces: A range of lounge-style and desk areas are distributed throughout the study cascade.
- Anatomy quad: Suspended booms with integrated screens and task lighting. The central location allows for flexible use.
- Multi-purpose auditorium: A 263-seat flexible space used for campus-wide events like lectures, screenings, events, and concerts
- Special event space: 190 person classroom/flexible events space with catering support
- Lobby: The space is formed by a seating area, café, and a “study bar” overlooking the outdoor courts
- Simulation suite: An open reception area with debriefing rooms and support spaces as well as further mock examination rooms, clinics, and operating rooms.
LEED Gold
The Roy and Diana Vagelos Education Center was awarded LEED Gold for sustainable construction. LEED, or Leadership in Energy and Environmental Design, certification is a globally recognized symbol of sustainability achievement. Sustainable features include:
- Environmental assets like fixed and operable shading optimize the regulation of daylighting and solar gain by program area
- An innovative mechanical system designed to maximize tenant comfort and minimize energy and water use within the building
- Green roof technologies reduce the heat-generating effects of urban asphalt and concrete, decrease building energy consumption, and recycle stormwater runoff
- Native plantings adapted to the area’s sun and wind conditions minimize irrigation requirements and produce year-round texture, color, and shelter
Architectural Details
- Project Area: 14-story tower and cellar and mechanical penthouse
- Site dimensions: 125’ x 100’
- Gross floor area: 110,000 square feet
- Zoned floor plate: 81,000 square feet
- Tower floor plate: 6,000 square feet
- Base floor plate: 12,500 square feet
- Total building height: 220’-0”
Key Dates
- Design competition: March 2010
- Ground breaking: September 16, 2013
- Opening date: August 15, 2016
Project Team
- Design Architect
- Diller Scofidio + Renfro, New York, NY
- Partner-in-Charge: Elizabeth Diller
- Project Director: Anthony Saby
- Executive Architect
- GENSLER, New York, NY
- Principal-in-Charge: Madeline Burke-Vigeland AIA, LEED AP
- Project Manager: Kristian Gregerson AIA
- Structural Engineer: Leslie E. Robertson Associates (LERA)
- MEP Engineer: Jaros Baum & Bolles (JB&B)
- Landscape/Architect: SCAPE/Landscape Architecture
- Curtain Wall Consultants: Buro Happold Consulting Engineers P.C.
- Lighting Consultants: Tillotson Design Associates
- Acoustic, Audio, and Visual Consultant: Cerami & Associates, Inc.
- Building Code Consultants: Milrose Consultants, Inc.
- Elevator Consultants: Jenkins & Huntington, Inc. (JHI)
- Graphic Designers: 2x4 and Gensler
- Civil and Geotechnical Engineers: Thornton Tomasetti, Weidlinger Transportation Practice
- Security and IT Consultants: Jaros Baum & Bolles (JB&B)
- Sustainability Consultants: Vidaris Inc.
- Food Service Consultants: Cini-Little International, Inc.
- Construction Managers: FJ Sciame Construction Co., Inc.
- Owners Representative: Group PMX
Awards
- 2018 Lumen Awards, Illuminating Engineering Society, New York City Section, Merit Award
- 2018 Annual Design Awards, American Society of Landscape Architects (ASLA), New York Chapter, Merit Award
- 2018 American Council of Engineering Companies (ACEC) of New York, Structural Systems Category, Diamond Award
- 2017 American Concrete Institute Excellence in Concrete Construction Awards, Mid-Rise Buildings Category, 2nd Place
- 2017 ENR New York Best Projects, Higher Education/Research Category, Award of Merit
- 2017 Visionary Architecture Award, SARA | NY Design Awards
- 2017 MASterworks Award for Best New Building
- 2017 Best in Competition and Architecture Honoree, AIA Design Awards
- 2017 Finalist, ArchDaily Building of the Year Award, Educational Architecture Category
- 2016 Winner, Best of Design Award in Facade, The Architect's Newspaper
- 2016 Architizer A+ Awards, Architecture + Engineering, Finalist
- 2016 Architizer A+ Awards, Institutional Unbuilt, Finalist
- 2015 Excellence in Structural Engineering, National Council of Structural Engineers Association
- SEAoNY Excellence in Structural Engineering Awards, Structural Engineers Association of New York
- American Concrete Institute, Strategic Development Council, Award for Innovative Design
- 2014 53rd Annual Roger H. Corbetta Awards, Concrete Industry Board 2013 AIA New York Project Merit Award
Media Coverage
- “Diller, Scofidio + Renfro Unveils New Columbia University Medical Building”
Architectural Digest, 7/26/16 - “Columbia University Medical Center by Diller Scofidio + Renfro”
A as Architecture, 7/26/16 - “Inside Columbia University's Cascading New Medical Building”
Curbed, 7/27/16 - “Columbia University Roy and Diana Vagelos Education Center”
Architect Magazine, 8/1/16 - “Rendering to Reality: Diller Scofidio + Renfro’s ‘Cascading Campus’ Takes Medical Education to New Heights”
Architizer, 8/2/16 - “Roy and Diana Vagelos Education Center review – a theatrical medical school”
The Guardian, 8/3/16 - “Doctor’s orders: DS+R creates a light-filled Medical Center for Columbia University”
Wallpaper, 8/3/16 - “High tech in the Heights”Manhattan Times, 8/3/16
- “First look at DS+R’s new 14-story 'Study Cascade' at Columbia University Medical Center”
Architect’s Newspaper, 8/5/16 - “Diller Scofidio + Renfro completes Vagelos Education Center for Columbia University”
de zeen magazine, 8/5/16 - “The Approval Matrix: Week of August 22, 2016”
New York Magazine, 8/7/16 - “See photos of New York’s coolest new building”
Time Out New York, 8/8/16 - “Diller Scofidio + Renfro’s Diana Vagelos Education Center Opens on August 16 in New York”
World Architecture, 8/12/16 - “Columbia University Medical Center Opens New Education Center”
Healthcare Training and Education, 8/16/16 - “See Iwan Baan’s photos of DS+R’s Vagelos Education Center”
Architect’s Newspaper, 8/16/16 - “The Credo of DS+R’s New Columbia Med-School Building: First, Do No Harm to the Neighborhood”
New York Magazine, 8/17/16 - “The Vagelos Education Center”
ArcSpace.com, 8/21/16 - “Roy and Diana Vagelos Education Center / Diller Scofidio + Renfro”
Arch Daily, 8/24/16 - “DS+R’s education building suggests architectural innovation can still be put to the public good”
de zeen magazine, 9/16/16 - “CUMC Vagelos Education Center”
Field Condition, 9/16/16 - "Incision Point"
Metropolis, 10/1/16 - "DS+R’s Vagelos Center masterfully balances verticality, high-tech medicine, and spaces for learning"
Architect's Newspaper, 10/5/16 - "Columbia University Roy and Diana Vagelos Education Center"
Architect Magazine, 10/24/16 - "Roy and Diana Vagelos Education Center"
Architectural Record, 11/1/16 - "Diller Scofidio + Renfro’s Medical School Defies Physics"
Azure Magazine, 11/18/16 - "The Best Architecture of 2016: Structures New and Reclaimed"
Wall Street Journal, 12/11/16 - "The Best Architecture in New York of 2016"
New York Times, 12/15/16 - "NYC's best new architecture of 2016, from Governors Island to the Oculus"
Curbed, 12/20/2016 - "Our 12 top building reviews of 2016"
The Architect's Newspaper, 12/24/16 - "The Best Things America Built in 2016"
Slate, 12/30/16 - "The 9 Best New University Buildings Around the World"
Arhictectural Digest, 2/21/17 - "6 of the Best University Buildings in the World"
University Herald, 2/22/17 - "What It’s Like to Study Medicine in a Diller Scofidio + Renfro Building"
Architizer, 3/20/17 - "8 of New York's Most Eccentrically Designed Buildings"
Architectural Digest, 10/17/17 - "Archtober Building of the Day #25: Roy and Diana Vagelos Center for Education"
Archtober Blog, 10/31/17 - "Elizabeth Diller Trusts Her Survivor's Instinct" (subscription required)
Architectural Digest, 2/16/18

