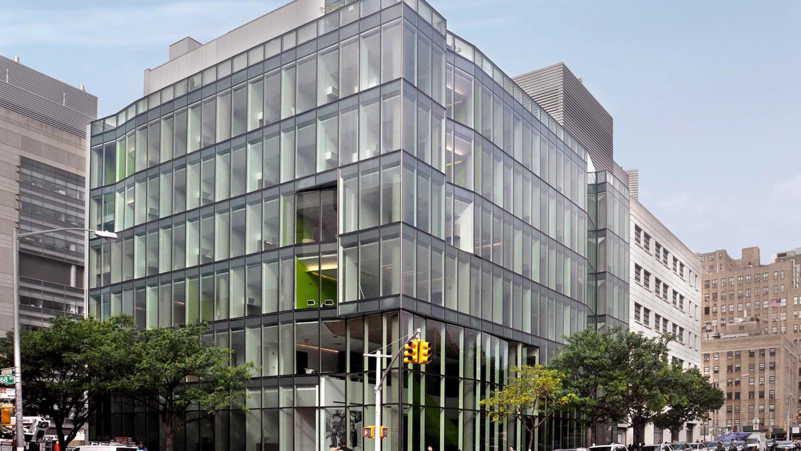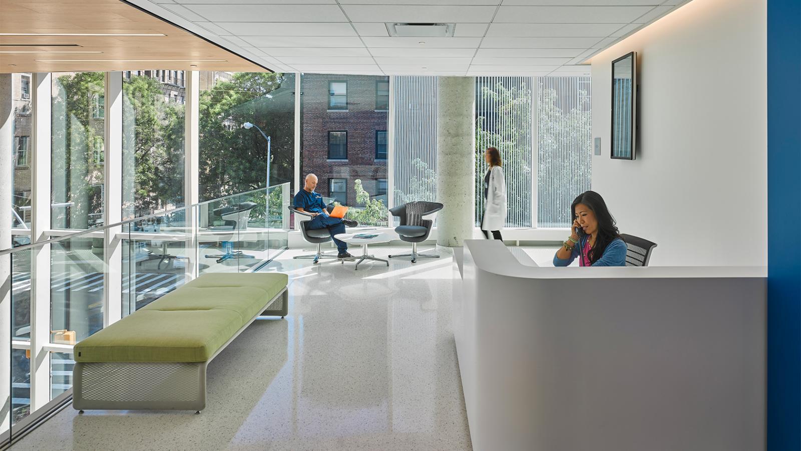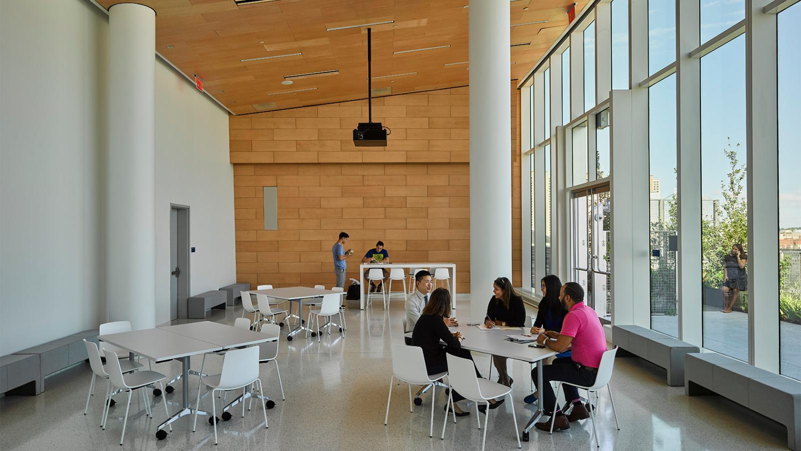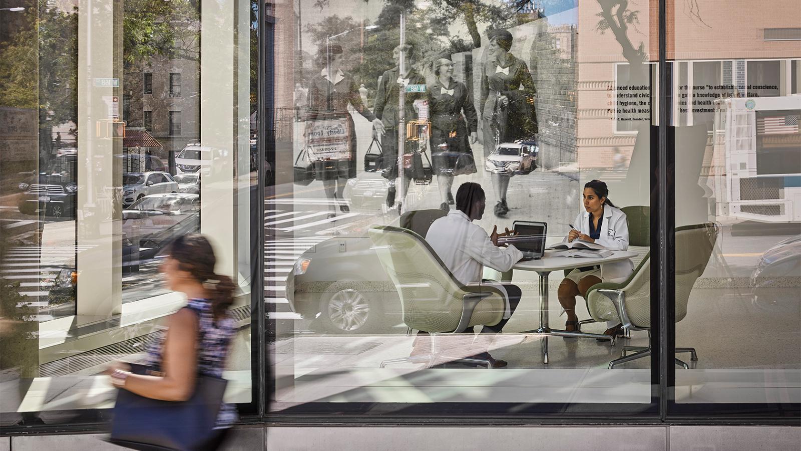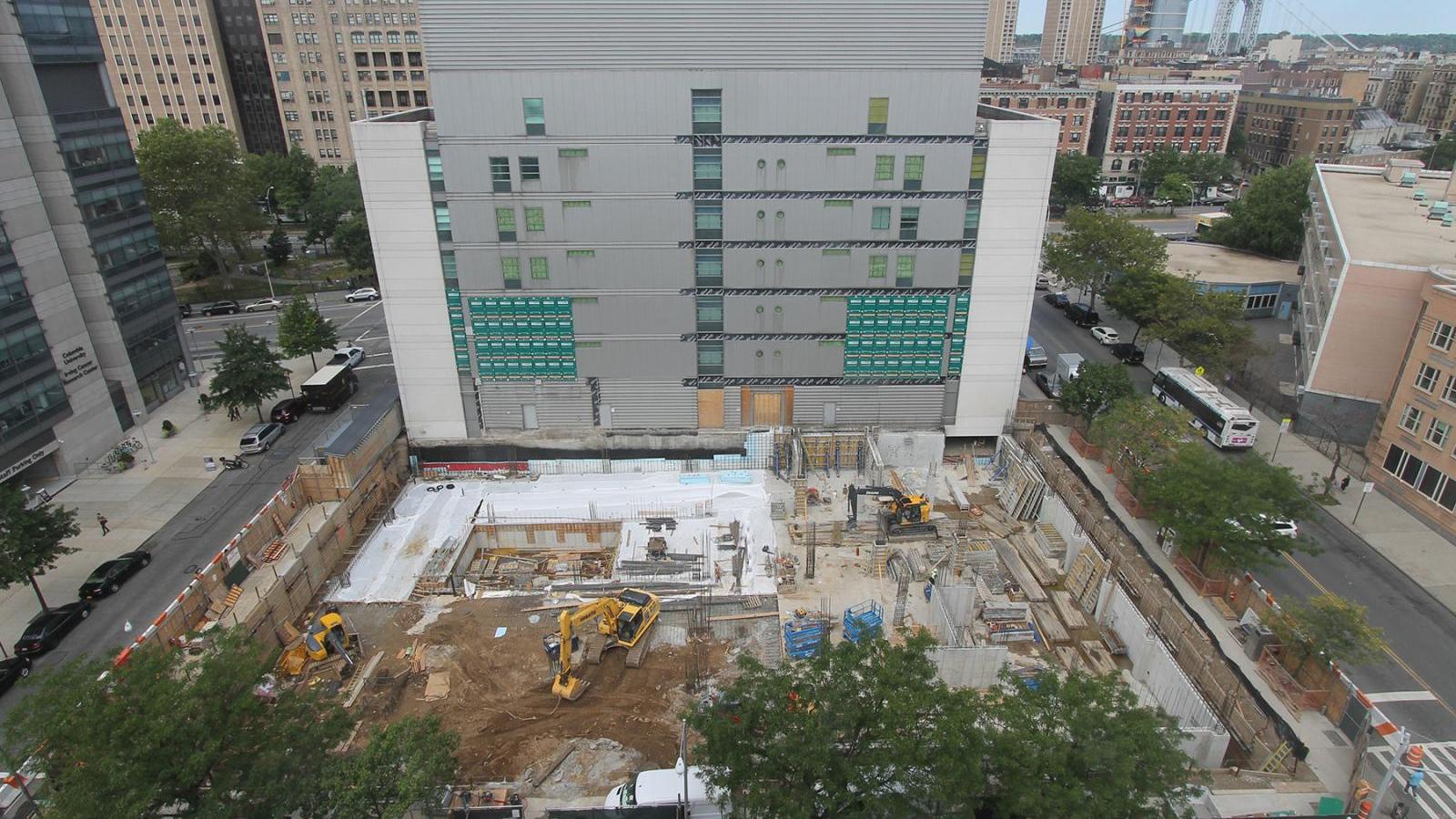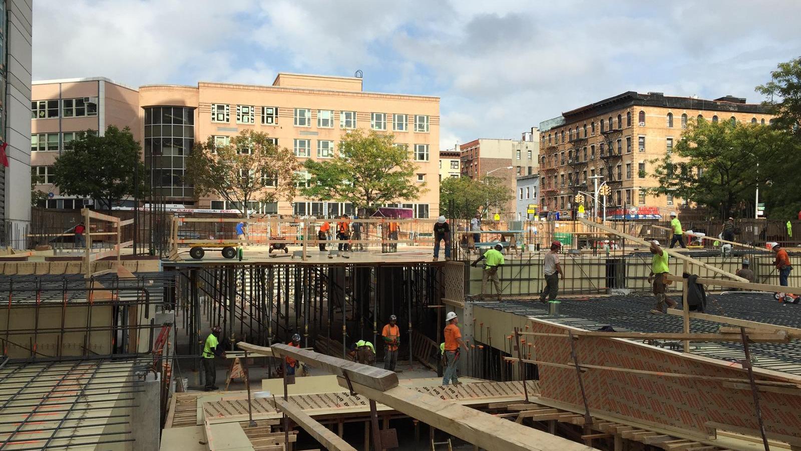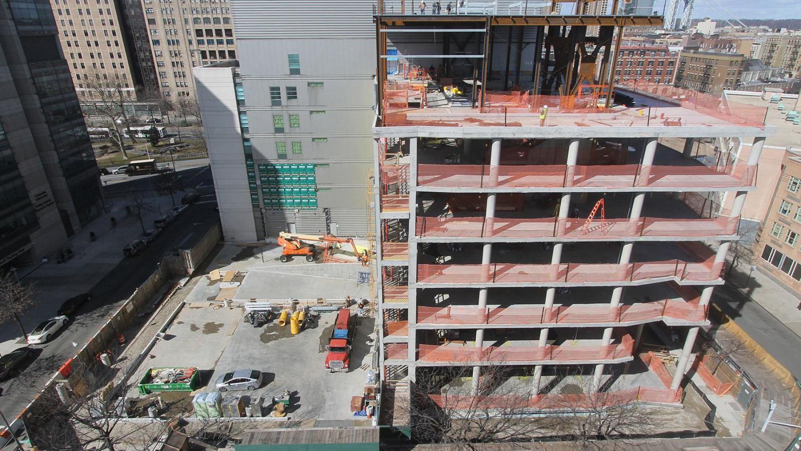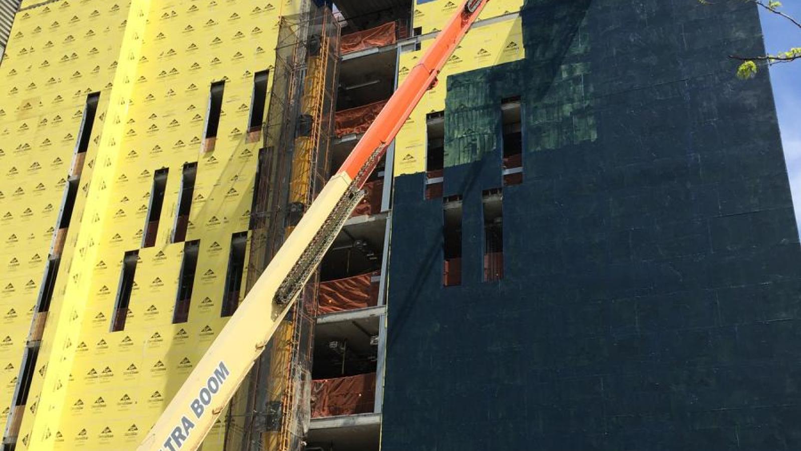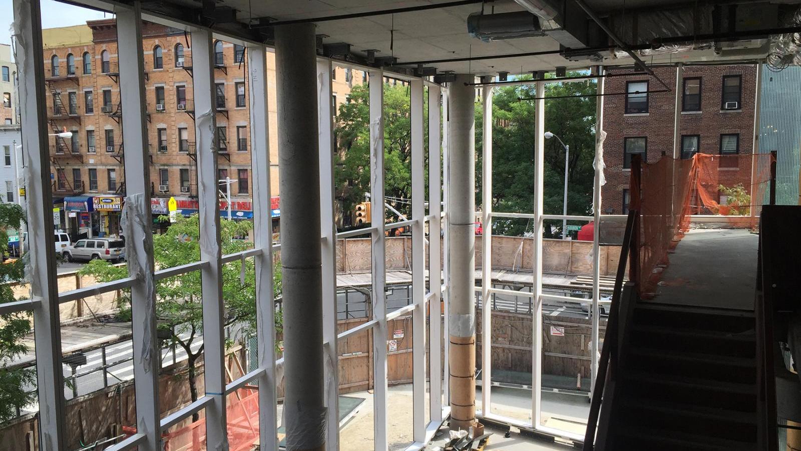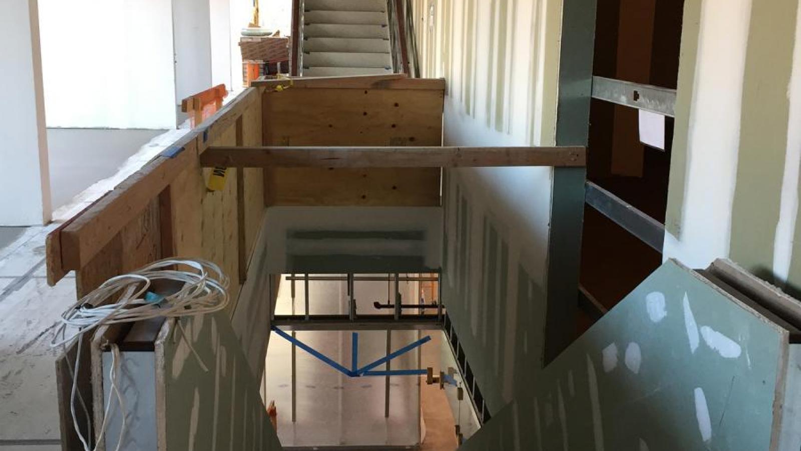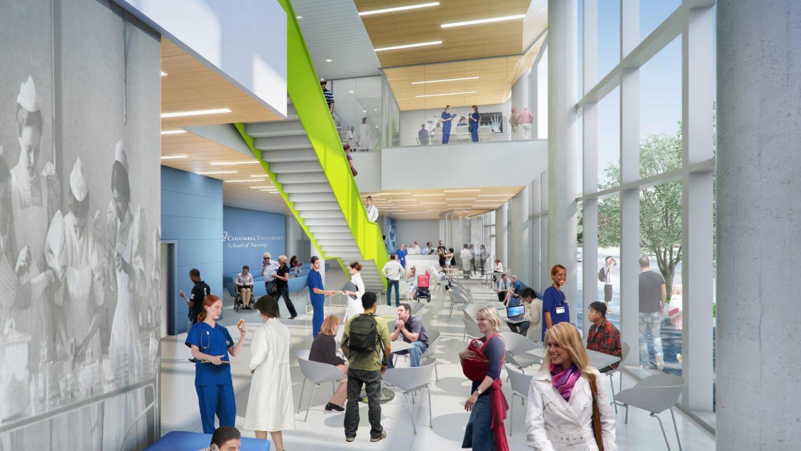School of Nursing Building
At the Cutting-Edge
For the past 125 years, Columbia University School of Nursing has prepared students to excel as clinicians, researchers, and nurse leaders. Located at the east end of campus, the seven-story building encourages collaboration, interaction, and clinical excellence.
As part of this, the Helene Fuld Health Trust Simulation Center is a two-story 16,000-square-foot state-of-the-art facility that enhances nursing education by simulating clinical practice using sophisticated technologies in a safe learning environment. Learn more about the simulation center and watch an introductory video.
Fact Sheet
Project Location: 168th St. and Audubon Ave.
Client: Columbia University School of Nursing
Project Program: As nurses assume more involved roles in planning and delivering patient care, Columbia Nursing continues to educate skillful, compassionate clinicians and world-class nurse scientists and researchers. The building significantly enhances nursing education, research, and clinical practice at CUMC.
Project Scope: Seven-story building construction adjacent to Russ Berrie Medical Science Pavilion
Project Area
- 69,960 square feet above ground
- 20,272 square feet below-ground garage and services
- 90,232 square feet total project area
Special Features and Highlights
- Simulation learning laboratory
- Rooftop terrace
- Flexible spaces for teaching, learning, and quiet study
- Presentation and meeting rooms
- Administrative, faculty, and research space
- Ground floor atrium and café space
Architect: CO | FXFowle Architects
MEP Engineer: AKF Group
Structural Engineer: DeSimone Consulting Engineers
Civil Engineer: Langan Engineering
Commissioning Agent: Horizon Engineering
Contractor: TDX Construction
Completed: 2017
Media Coverage
- "Columbia debuts new high-tech nursing school," CRAIN'S New York, 5/30/17
- "Columbia Nursing Brings Primary Care Back to Patients' Homes," The Record, 9/17
- "Nursing School Gets New Home," Columbia Magazine, Fall 2017
- "FXFOWLE and CO Architects collaborate on Columbia University School of Nursing building," Building Design + Construction, 11/28/17
- "10 Questions With... Guy Geier," Interior Design, 1/9/18
Questions?
For questions, please visit the School of Nursing website. Please direct all media inquiries to press.nursing@columbia.edu.

