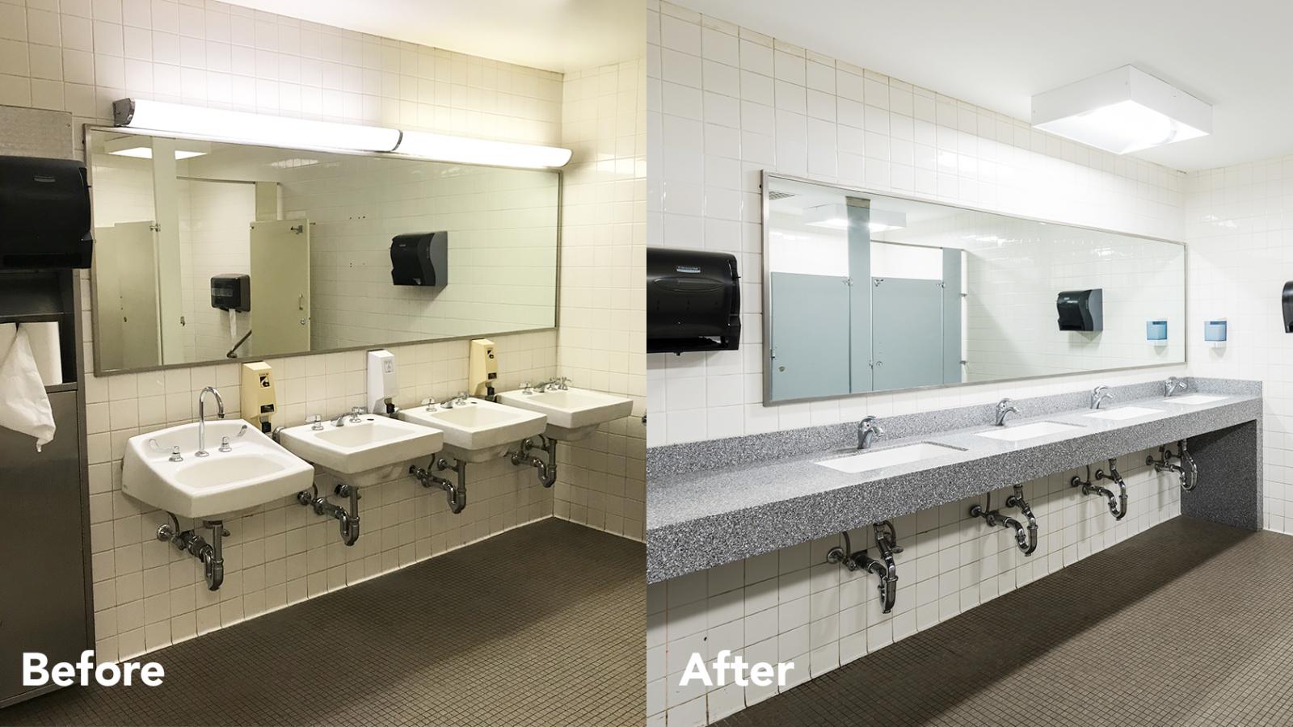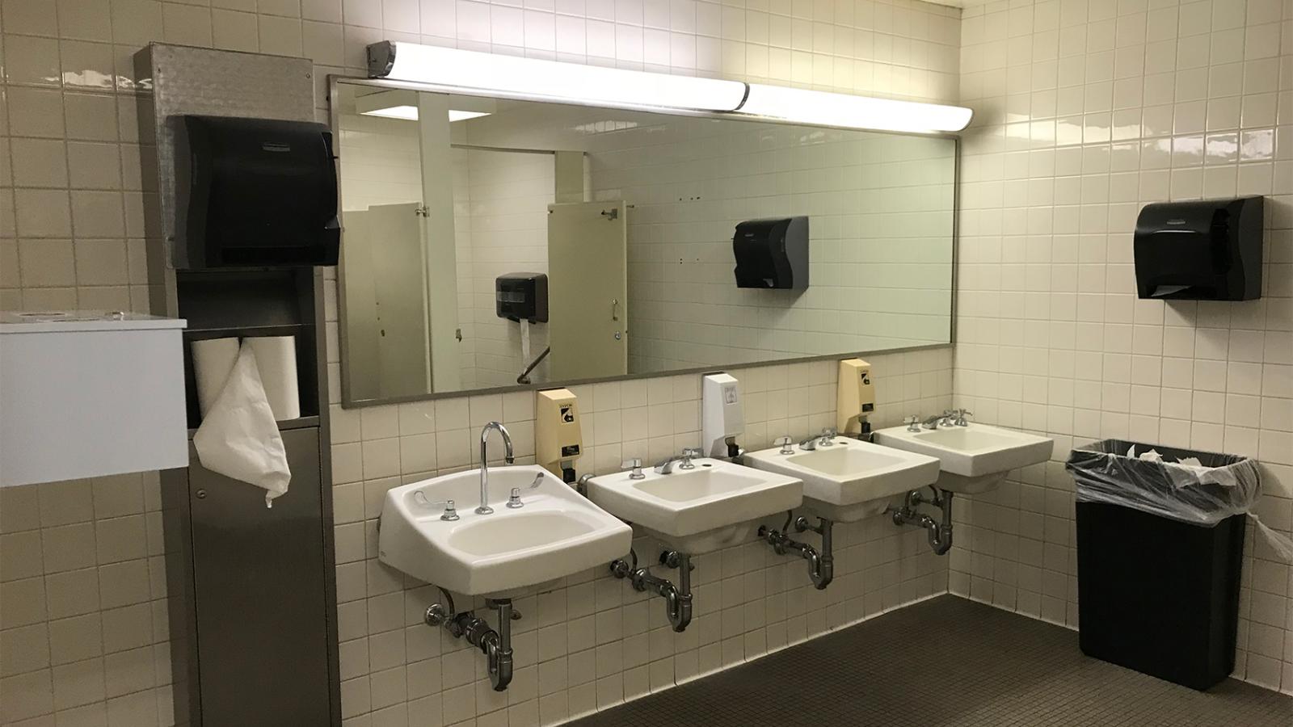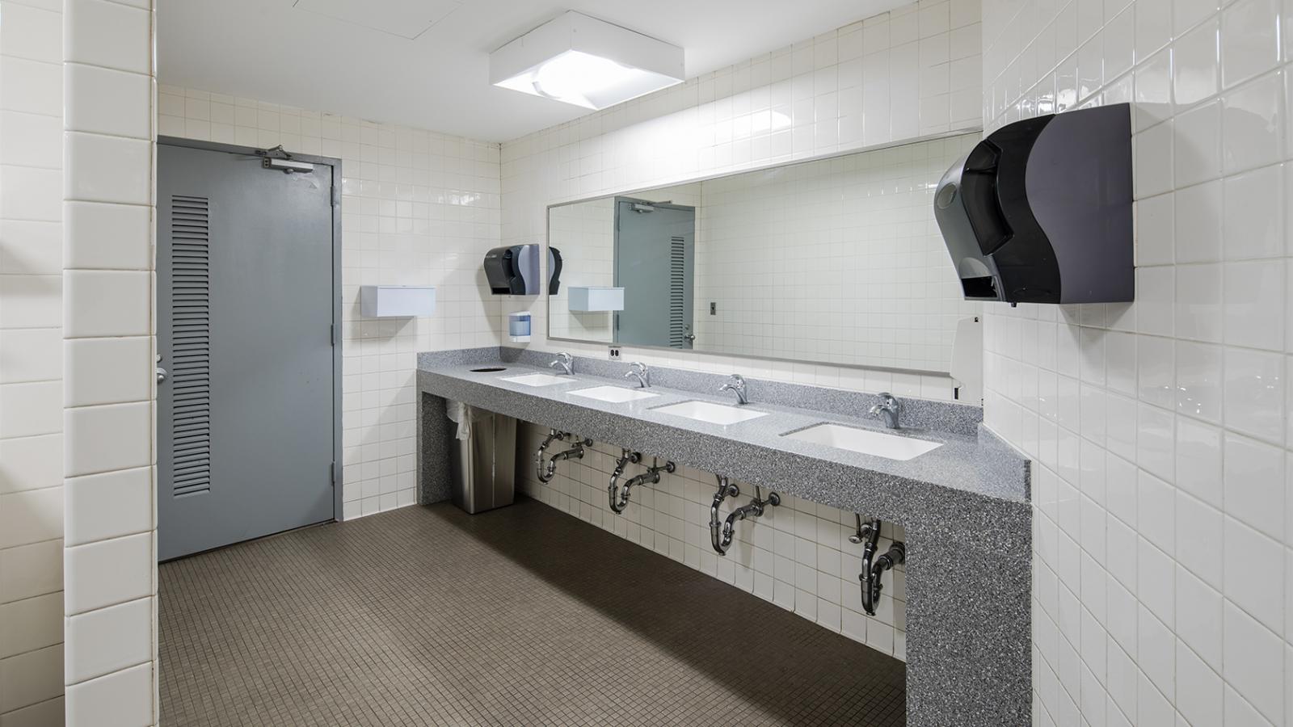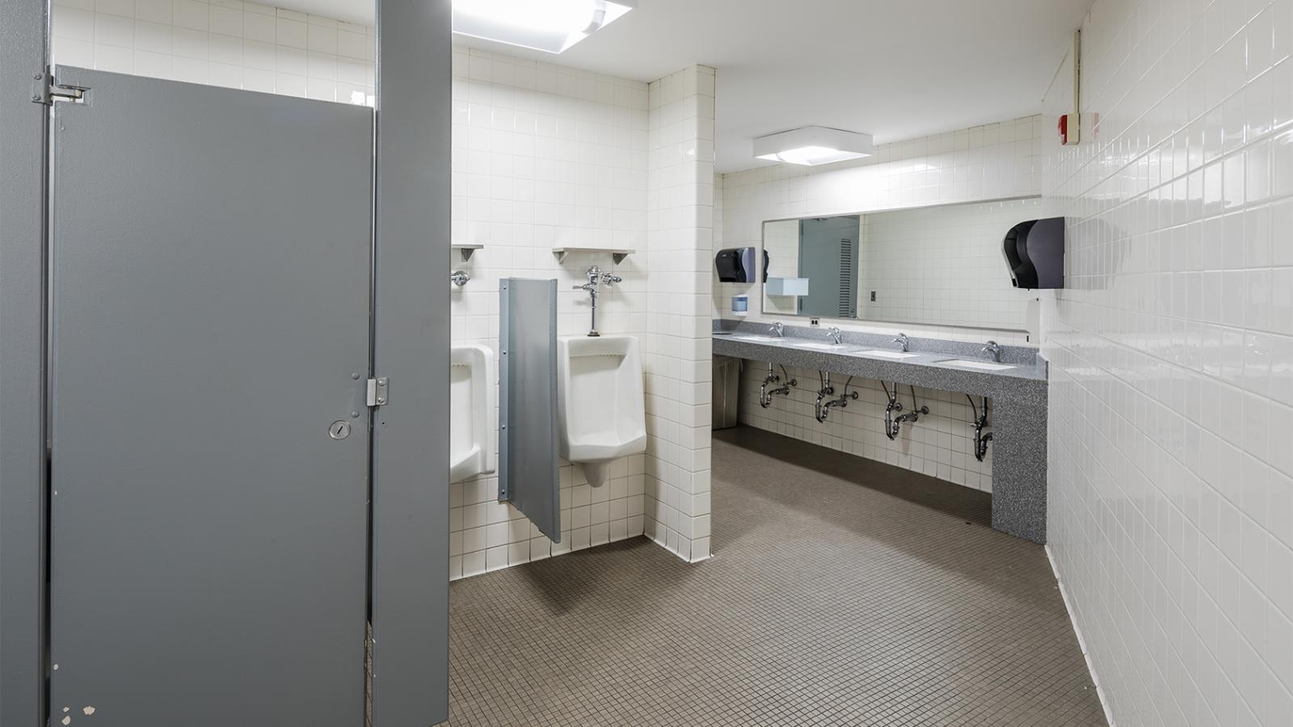Hammer Bldg. 4th Floor Restrooms
These fourth floor men’s and women’s restrooms serve students, faculty, and staff on a daily basis. When we encountered the restrooms, they were dimly lit and tired-looking. After our crew refreshed the space, it was updated, clean, and bright.
Project Fact Sheet
Project Location: Hammer Health Sciences Center-4th Floor
Clients: Vagelos College of Physicians and Surgeons and Institute of Genomic Medicine
Project Scope: Scrape, prep, and paint the walls; clean the ceramic tile walls and floors; paint the toilet partitions; install shelves at each plumbing fixture; replace the existing lights with LED lights; replace the sinks and faucets with new countertops, integral sinks, and faucets.
Project Area: 150 square feet
Project Duration: 3 weeks
Year Completed: 2017






